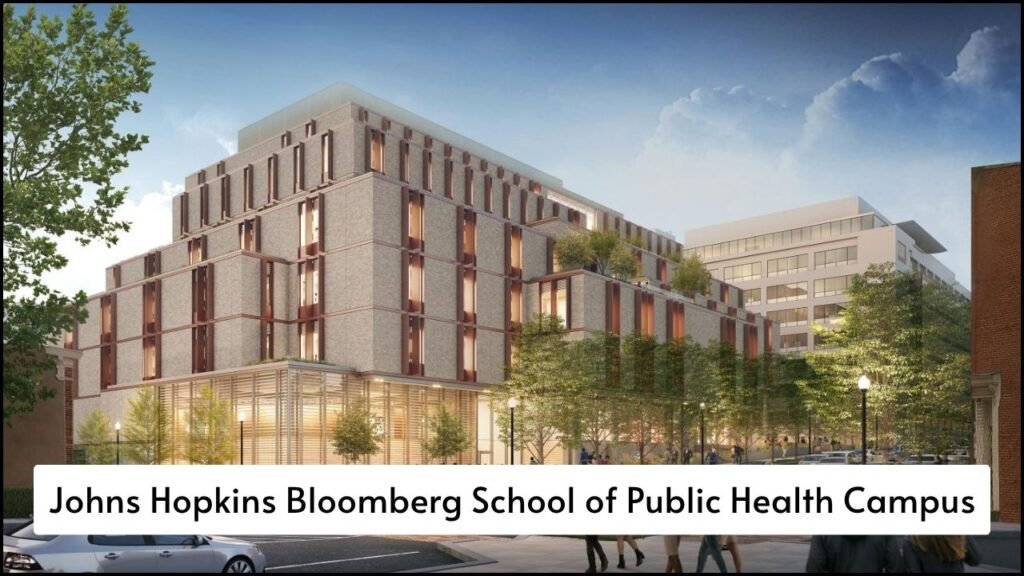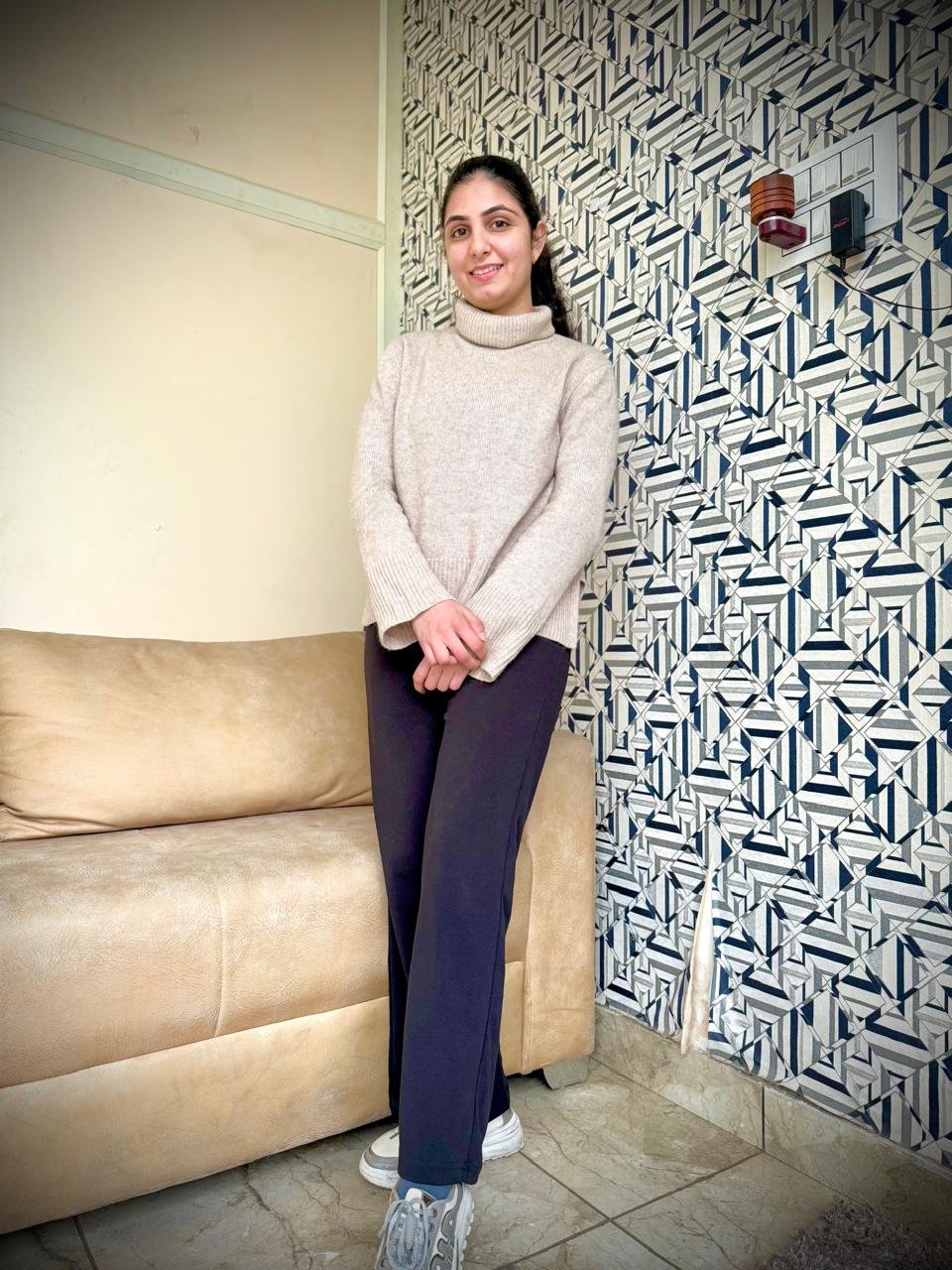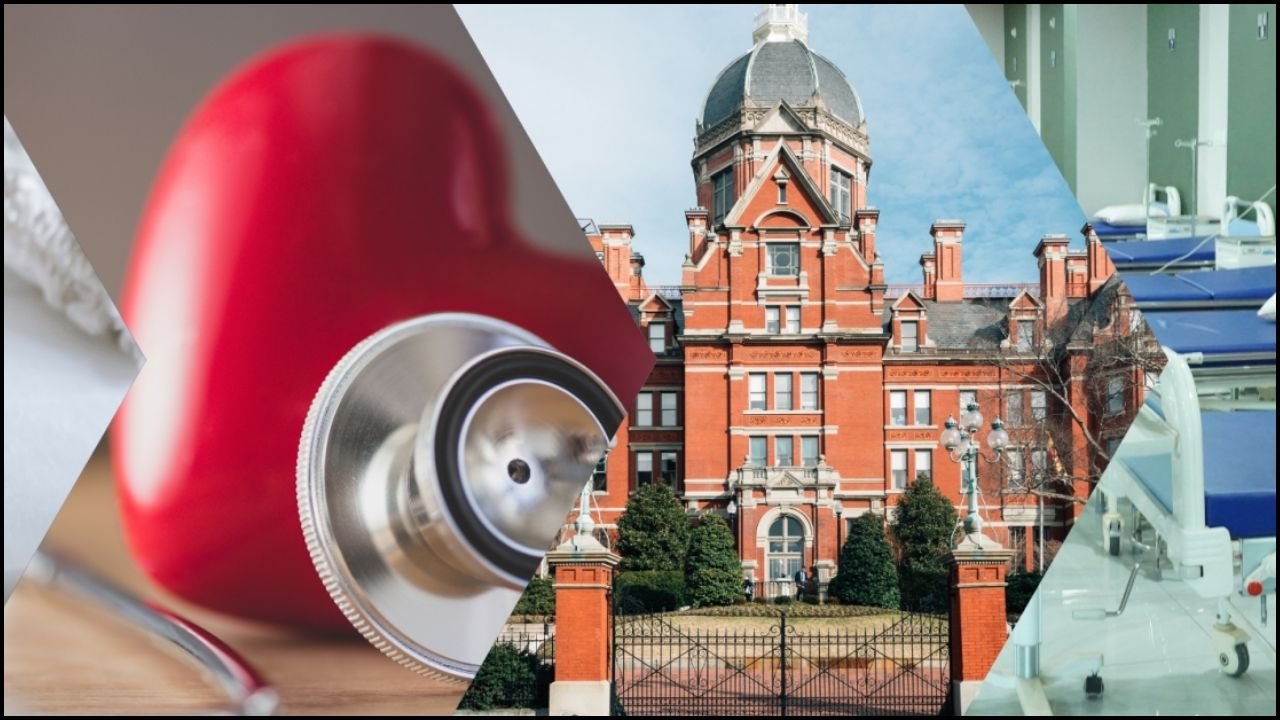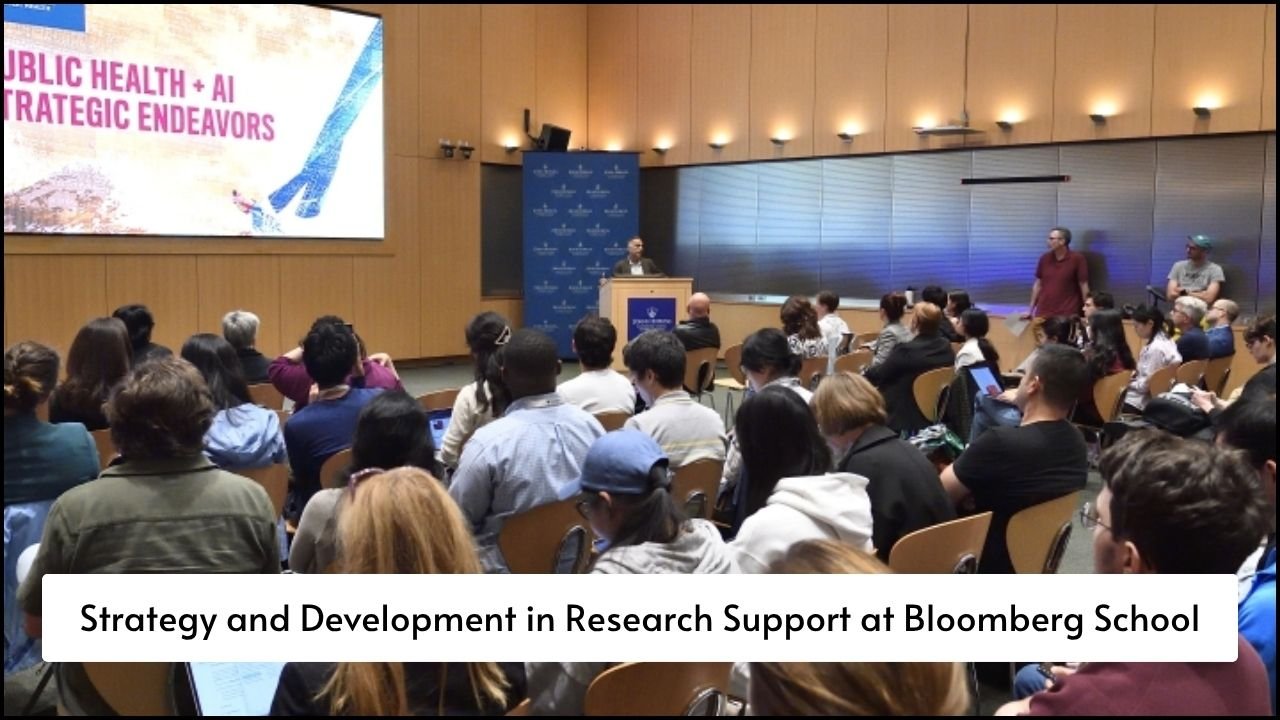
The Bloomberg School of Public Health at Johns Hopkins University offers a vibrant and ever-evolving campus in East Baltimore and beyond. From its historical roots at Wolfe Street to the modern South Building and facilities in Washington, D.C., the campus represents a thoughtful blend of heritage and future-forward design. Every structure on the campus contributes to the mission of advancing public health globally through innovation, research, and education.
Table of Contents
Founding and Early Growth
- Original Location:
The first location of the school was at 615 N. Wolfe Street, Baltimore, Maryland. - Historic Timeline:
- Founded in 1916
- First classes held on October 1, 1918, in a physics lab on W. Monument Street
- The official Wolfe Street Building opened on October 22, 1926
Wolfe Street Building: Then and Now
- Modern-Day Structure:
- Covers an entire city block
- Provides over 870,000 gross square feet
- Facilities Inside:
- Classrooms and auditoriums
- Laboratories (including BSL-2 and BSL-3 labs)
- Recording studios
- Faculty and department offices
- Student gathering and study spaces
- Recent Renovations:
- Upgraded infrastructure in the East Wing
- Improved wet labs and advanced mechanical systems
- Planned renovations to align better with the new South Building
South Building: The Next Step Forward
- Location:
Situated at McElderry and Washington Streets - Purpose:
- Combines all 10 academic departments under one roof
- Encourages collaboration and departmental synergy
- Supports the future growth of programs and research
- Timeline:
- Groundbreaking in June 2024
- Completion expected by the end of 2026
Broader University Developments
The transformation of the campus goes beyond just one or two buildings. Multiple projects aim to improve connectivity, modernize facilities, and expand the School’s footprint in science and policy spaces.
Major Campus Projects and Timelines
| Project Name | Purpose | Timeline | Location |
|---|---|---|---|
| Wolfe Street Renovations | Infrastructure and lab improvements | Until 2027 | Wolfe Street, East Baltimore |
| South Building | Combine all academic departments into one structure | 2024–2026 | McElderry & Washington Streets |
| Hopkins Bloomberg Center | Increase collaboration with policy makers | Opened August 2023 | 555 Pennsylvania Ave, Washington, DC |
| Life Sciences Corridor | Create a modern biomedical research ecosystem | 2023–2028 | East Baltimore |
| Hampton House Transition | Make space for the Life Sciences Building | 2024 onwards | 624 N. Broadway, East Baltimore |
Hopkins Bloomberg Center: Policy and Collaboration Hub
- Opened: August 2023
- Location: 555 Pennsylvania Avenue, Washington, D.C.
- Key Features:
- Configurable and modern meeting spaces
- Designed for cross-sector collaboration
- Organizations Located There:
- Planetary Health Alliance
- Department of Health Policy and Management
- Center for Gun Violence Solutions
- Center for Health Security
Key Facilities at Hopkins Bloomberg Center
| Unit/Organization | Focus Area |
|---|---|
| Planetary Health Alliance | Climate and environmental health |
| Health Policy & Management Dept. | Health systems and policy reform |
| Gun Violence Solutions Center | Public safety and violence prevention |
| Center for Health Security | Biosecurity and pandemic preparedness |
Life Sciences Corridor: Connecting Research and Innovation
- Vision:
Create a scientific corridor linking foundational biomedical research spaces - Key Developments:
- A new Life Sciences Building
- A revitalized Basic Sciences Quad
- Construction Timeline:
September 2023 to December 2028 - Features:
- Shared “technology hubs”
- Scientific neighborhoods promoting cross-disciplinary collaboration
- Site Location:
Includes current sites like Hampton House, Reed Hall, and Cooley Center
Hampton House: Transition and Tribute
- Previous Role:
Home to three academic departments of the Bloomberg School - Transition Reason:
Preparing the site for the new Life Sciences Building - Current Status:
- Departments moved to temporary spaces nearby
- A Relocation Committee guides the transition process
- The Center for Immunization Research has now relocated permanently within East Baltimore
- Legacy:
The university honors the Hampton House’s role in shaping the School’s academic mission
Hampton House Relocation Overview
| Aspect | Details |
|---|---|
| Reason for Move | Construction of Life Sciences Building |
| Interim Spaces | Identified across the East Baltimore campus |
| Long-Term Home | Bloomberg School’s South Building |
| Committee Role | Advised on smooth departmental and research relocation |
| Center for Immunization Research | Successfully relocated to permanent space on campus |
Campus Philosophy: Unity, Innovation, and Impact
- Interconnectedness:
All new developments are designed to link spaces and people across disciplines. - Growth with Purpose:
New buildings not only support more students and faculty but also foster collaboration that solves real-world health challenges. - Balance of Legacy and Innovation:
Historic buildings like Wolfe Street and Hampton House are being thoughtfully preserved and upgraded, maintaining the School’s character while embracing change.
End Notes
The Bloomberg School campus tells a story of ambition, history, and forward-looking design. From its early days in a small lab to a sprawling presence across Baltimore and D.C., the School’s physical growth reflects its mission to serve global public health. Every building, corridor, and classroom is a part of this journey, creating a place where research, education, and public impact converge in powerful and lasting ways.





